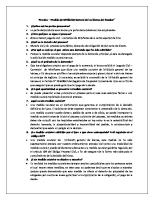Tcxdvn 375-2006 p2 (English)
TCXDVN VIETNAMESE BUILDING STANDARDS TCXDVN 375:2006 1st edition DESIGN OF STRUCTURES FOR EARTHQUAKE RESISTANCE Part
Views 202 Downloads 2 File size 516KB
Recommend stories
- Author / Uploaded
- xja1mex
- Categories
- Resistencia de materiales
- Mecánica de suelos
- Fundación profunda
- Carga estructural
- Temblores
Citation preview
TCXDVN
VIETNAMESE BUILDING STANDARDS
TCXDVN 375:2006 1st edition
DESIGN OF STRUCTURES FOR EARTHQUAKE RESISTANCE Part 2: Foundation, retaining wall, and geotechnic issues
HÀNỘI – 2006
VIETNAM BUILDING STANDARDS
TCXDVN 375 : 2006
Design of structures for earthquake resistance Part 2: Foundation, wall and geotechnic issues 1
General
1.1
Field of application
(1)P
Part 2 of the regulation establishes requirements, criteria and prescripts about choosing construction location and foundation of earthquake resistance structure. It includes regulations about choosing different foundation types, wall types and interactivity between structure and ground soil under earthquake effect. Hence it complements Eurocode 7 – which does not include special requirements for earthquake resistant structures.
(2)P
Clauses in Part 2 apply on house buildings – Part 1 of the Regulation apply bridge structure (EN 1998-2), tower, column, chimney (EN 1998-6), silo, basin, conduit (EN 1998-4)
(3)P
Requirements about special design for certain structure foundation, when needed, can be looked up in corresponding part of this building regulation
(4)
Appendix B of this regulation introduces empiric charts used to evaluate likely liquefaction simply, Appendix E introduces simple procedure to analyze earthquake properties of wall structure. NOTE 1 : Appendix A provides information about relief amplification factor. NOTE 2 : Appendix C provides information about pile’s static stiffness. NOTE 3 : Appendix D provides information about dynamic interaction between structure and ground soil. NOTE 4 : Appendix F provides information about earthquake bearing capacity of shallow foundation
1.2
Further reference documents for this regulation.
(1)P
Part 2 of the building regulation bases from date or dateless reference materials and clauses in other printed materials. Reference materials will be quoted at proper places in this document and other printed material listed below. About date materials, update changes after publishing are effective only with amendment regulation. About dateless materials, latest versions must be used.
1.2.1 Popular reference regulations. EN 1990
- Basics of structure design.
EN 1997-1 Geotechnic design- Part 1 : General presripts. EN 1997-2 Geotechnic design- Part 2 : Soil investigation and test
3
VIETNAM BUILDING STANDARDS
TCXDVN 375 : 2006
EN 1998-2 Design of earthquake resistant structure - Part 2 : Detail prescripts of bridge. EN 1998-2 Design of earthquake resistant structure - Part 2 : Detail prescripts of silo structure, basin and conduit. EN 1998-4 Design of earthquake resistant structure - Part 4 : Detail prescripts of tower, pile, chimney constructions TCXDVN…2006 Design of earthquake resistant structure - Part 1 : General , earthquake effect and prescripts of house structure. 1.3
Assumptions
(1)P
Apply common assumptions in 1.3 in EN 1990:2002
1.4
Distinguish between principles and prescripts.
(1)P
Apply prescripts in 1.4 in EN 1990:2002
1.5
Terms and definitions
1.5.1 Common terms in this whole Regulation (1)P
Use terms and definitions stated in Appendix D, Part 1 of this building regulation.
(2)P
Use 1.5.1 of this building regulation for common terms appearing throughout this building regulation.
1.5.2 Complemented terms used in this building regulation. (1)P
Definitions of ground soil are quoted from 1.5.2 in EN 1997-1:2004, definitions of geotechnic terms related to earthquake, e.g liquefaction, are quoted in this very building regulation.
(2)
Terms used in Part 2 are defined in 1.5.2, Part 1 in this building regulation.
1.6
Symbols
(1)
The following notation are employed throughout this building regulation. All symbols in Part 2 will be defined right after their first appearance for convenience. Symbols not defined at first appearance are explained below. Symbols used only at Appendices will be defined right below them in those Appendices.
Ed
Designed action effect
E pd
Horizontal strength at foundation lateral side against passive earth pressure.
ER
Energy ratio in Standard Penetration Test
FH
Designed horizontal inertia force originated from earthquake.
FV
Designed vertical inertia force originated from earthquake.
FRd
Designed shear strength between foundation’s horizontal bottom and soil. 4
VIETNAM BUILDING STANDARDS
TCXDVN 375 : 2006
G
Shear modulus
G max
Average shear modulus under small deformation condition.
Le
Distance between anchor and wall in dynamic condition.
Ls
Distance between anchor and wall in static condition.
M Ed
Designed moment
B1 (60) Standard penetration test (SPT) index normalized with respect to soil’ own
pressure and to energy ratio N Ed
Designed normal force acting on horizontal foundation’s bottom.
N SPT
Number of hammer blows in Standard Penetrating Test (SPT)
Pl
Plasticity index of soil
Rd
Designed bearing capacity of ground soil.
S
Coefficient of soil reaction defined inn 3.2.2.2 of this regulation.
ST
Relief amplification factor
VEd
Designed transversal shear force.
W
Weight of sliding body.
ag
Ground acceleration designed for A-type soil ( a g l a gR )
a gR
Reference maximum ground acceleration for A-type ground soil.
avg
Designed vertical ground acceleration.
c'
Cohesive force in terms of soil’s effective stress.
cu
Soil’s undrained shear strength.
d
Diameter of pile.
dr
Displacement of retaining wall.
g
Gravitational acceleration
kh
Horizontal earthquake coefficient
kv
Vertical earthquake coefficient
qu
Compression strength under lateral expansion condition.
r
Coefficient used to calculate horizontal earthquake coefficient (Table 7.1).
vs
Velocity of shear wave.
v s ,max Average value of v s under small deformation condition (









