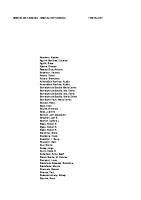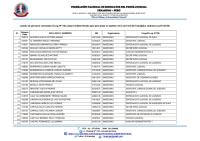Listado Layers
LISTADO DE LAYERS _DIBUJO ARQUITECTONICO NOMBRE A-ALB-DIMS A-CARS A-CLNG A-CLNG-PATT A-CLNG-PER A-DEM A-DIMS A-DOOR A-DO
Views 169 Downloads 1 File size 12KB
Recommend stories
- Author / Uploaded
- Eduardo AP
Citation preview
LISTADO DE LAYERS _DIBUJO ARQUITECTONICO NOMBRE A-ALB-DIMS A-CARS A-CLNG A-CLNG-PATT A-CLNG-PER A-DEM A-DIMS A-DOOR A-DOOR-IDEN A-ELEV A-EXST-CSP A-EXST-OVHD A-FLOOR A-FLOOR-FUR A-FLOOR-LCKR A-FLOR-PATT A-FLOR-RF A-FUR A-GLAZ A-GRID A-GRID-IDEN A-IDEN A-IRON A-LANDSCAPE A-LEVEL A-LOCAL-COM A-MECH-STAIRS A-OVHD A-PARK A-PEOPLE A-RAMPS A-ROOF A-SHADE A-SITE A-SKYLIGHTS A-STAIRS A-SYMB-PARK A-TEXT A-TEXT-A A-TEXT-CL A-TEXT-CU A-TEXT-M A-TEXT-OVHD A-TEXT-PARK A-TREE A-TREES-PARK A-TREES-ST A-WALL-EXST A-WALL-EXT A-WALL-HALF A-WALL-IDEN A-WALL-INT A-WALL-TBR A-WIN-IDEN MV O-GRADING O-JOINTS P-FIX A-FLOOR-REF S-COL S-COL-EXST S-COL-N S-COL-PARK SPECS S-SLAB TAG TITLES X-REF A-5 A-10 A-15 A-20 A-25 A-35 A-HORIZ A-SOIL
TIPO DE LINEA CONTINUOUS CONTINUOUS CONTINUOUS CONTINUOUS CONTINUOUS CONTINUOUS CONTINUOUS CONTINUOUS CONTINUOUS CONTINUOUS CONTINUOUS HIDDEN2 CONTINUOUS CONTINUOUS CONTINUOUS CONTINUOUS CONTINUOUS CONTINUOUS CONTINUOUS CENTER2 CONTINUOUS CONTINUOUS CONTINUOUS CONTINUOUS CONTINUOUS CONTINUOUS CONTINUOUS HIDDEN2 CONTINUOUS CONTINUOUS CONTINUOUS CONTINUOUS CONTINUOUS CONTINUOUS CONTINUOUS CONTINUOUS CONTINUOUS CONTINUOUS CONTINUOUS CONTINUOUS CONTINUOUS CONTINUOUS CONTINUOUS CONTINUOUS CONTINUOUS CONTINUOUS CONTINUOUS CONTINUOUS CONTINUOUS CONTINUOUS CONTINUOUS CONTINUOUS CONTINUOUS CONTINUOUS CONTINUOUS CONTINUOUS CONTINUOUS CONTINUOUS PHANTOM 2 CONTINUOUS CONTINUOUS CONTINUOUS CONTINUOUS CONTINUOUS CONTINUOUS CONTINUOUS CONTINUOUS CONTINUOUS CONTINUOUS CONTINUOUS CONTINUOUS CONTINUOUS CONTINUOUS CONTINUOUS CONTINUOUS CONTINUOUS
DESCRIPCION Dimensiones de albañileria Coches Plafones Ashurados de plafones y despiece Faldones Demoliciones Dimensiones Puertas Identificación de puertas Elevadores Perimetro de losa existente Proyeccioón de huecos existentes Pisos y banquetas Muebles empotrados Lockers Ashurados en pisos Piso y ashurados en azoteas Muebles Ventanas, elementos de vidrio Ejes Nombres de ejes Simbolos de albañilería Elementos de herrería Jardines Niveles Límite de locales comerciales Escaleras mecánicas Proyecciones Estacionamientos Escalas humanas Rampas Techos Sombras Terreno Domos Escaleras Señalización estacionamiento Textos Texto areas Textos numero de local Textos giro Textos mall Textos Proyecciones Texto estacionamiento Arboles Arboles en estacionamiento Arboles en las calles, camellón Muros existentes Muros exteriores Muros bajos h=1.80 o menos Identificación de muros Muros interiores de block o tabique Muros de tablaroca o durock Identificacion de canceleria y herreria View ports Terracerías Juntas constructivas Muebles sanitarios, accesorios, mamparas Secciones, ref. a detalles, vistas, etc. Columnas Columnas existentes Columna nueva Columnas en Estacionamiento Especificaciones y simbologías Losas Etiqueta con los datos del plano Títulos y escala de c/view port Referencias externas Elementos para imprimir calidad 0.05 Elementos para imprimir calidad 0.10 Elementos para imprimir calidad 0.15 Elementos para imprimir calidad 0.20 Elementos para imprimir calidad 0.25 Elementos para imprimir calidad 0.35 Horizonte o linea de tierra Tierra o ashurado de tierra en cortes
TEXT STYLE COLOR 1 134 52 9 2 8 250 32 16 9 2 41 9 6 6 8 252 6 4 250 2 1 181 61 2 20 2 11 9 8 8 8 253 9 4 2 8 40 40 40 40 40 11 9 64 64 64 7 7 8 16 20 62 16 6 8 1 60 3 5 5 5 5 14 14 12 40 0 11 2 16 62 3 7 8 9
Página 1 de 1
ARIAL
TAMAÑOS DEL PAPEL EXTENDIDO ARCHEXTENDIDO ARCHTABLOIDE TIPOGRAFÍA ESCALA VIEW PORT TEXT HEIGHT-MS 1:1000 2 1:750 1.5 1:500 1 1:400 0.8 1:300 0.6 1:250 0.5 1:200 0.4 1:150 0.3 1:125 0.25 1:100 0.2 1:75 0.15 1:50 0.1 1:40 0.08 1:25 0.05 1:20 0.04 1:12.5 0.03 1:10 0.02 1:5 0.01 TEXT EN PAPER SPACE
ESCALA-PS 1:1000 1:750 1:500 1:400 1:300 1:250 1:200 1:150 1:125 1:100 1:75 1:50 1:40 1:25 1:20 1:12.5 1:10 1:5
TEXTO 2 1.5 1 0.8 0.6 0.5 0.4 0.3 0.25 0.2 0.15 0.1 0.08 0.05 0.04 0.03 0.02 0.01
DIM-STYLE FLECHAS 2 1.5 1 0.8 0.6 0.5 0.4 0.3 0.25 0.2 0.15 0.1 0.08 0.05 0.04 0.03 0.02 0.01
2.00 FACTORES DE ESCALA FACTOR DE ESCALA 1xp 1.33xp 2xp 2.5xp 3xp 4xp 5xp 6.66xp 8xp 10xp 13.33xp 20xp 25xp 40xp 50xp 80xp 100xp 200xp









